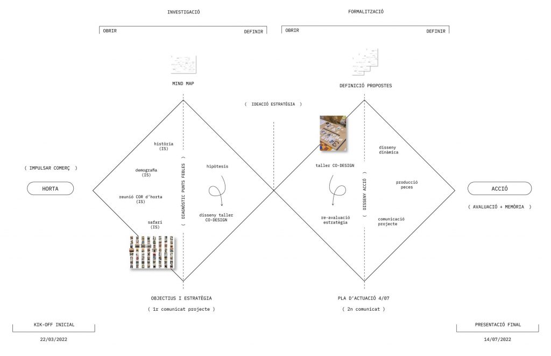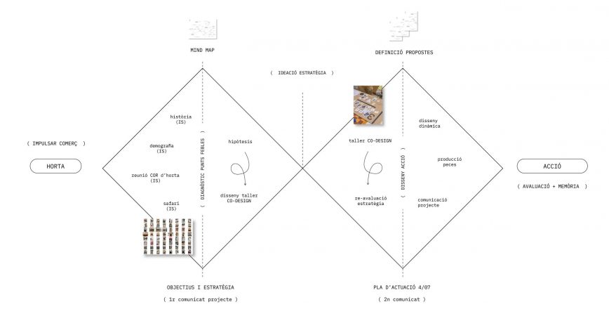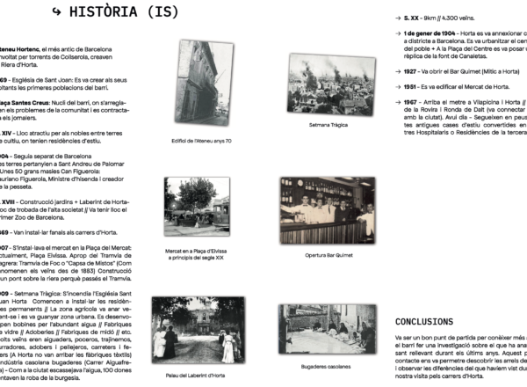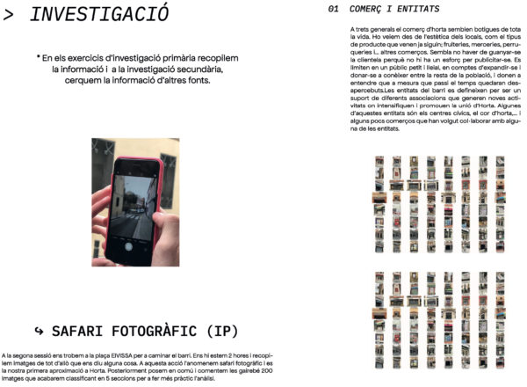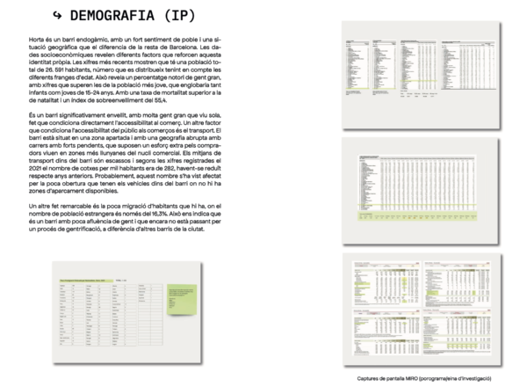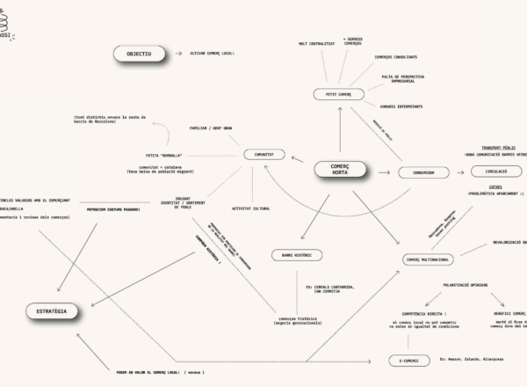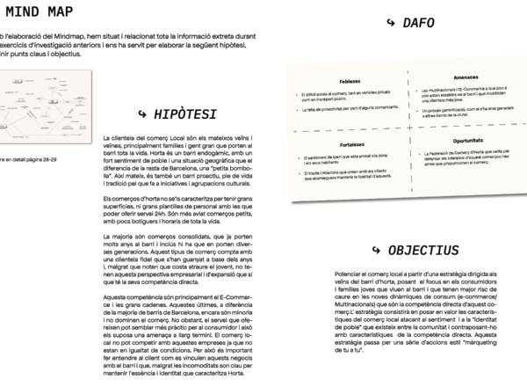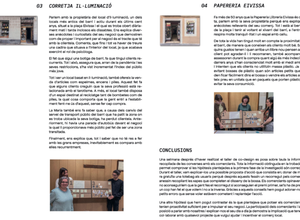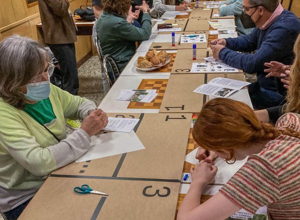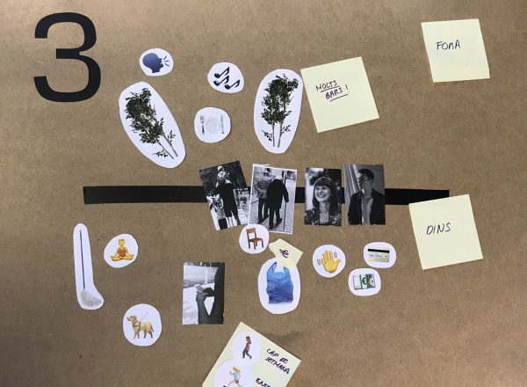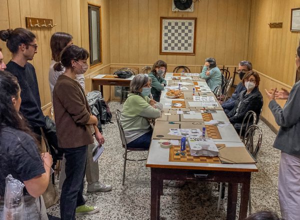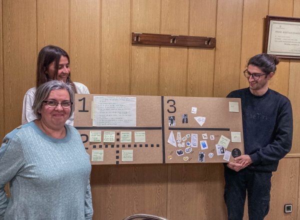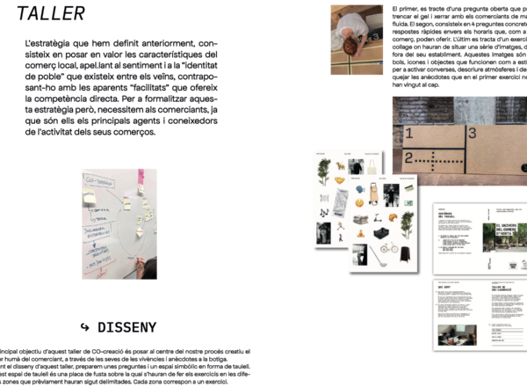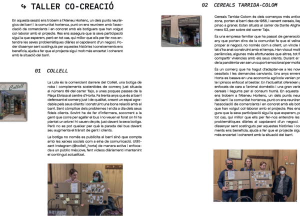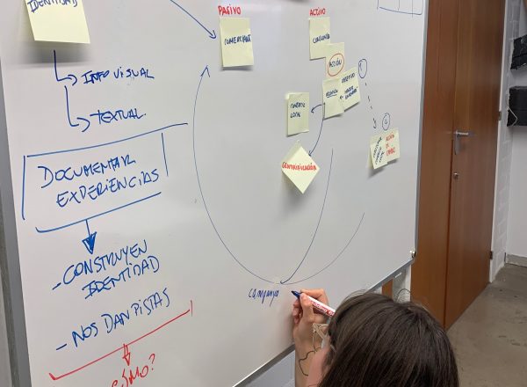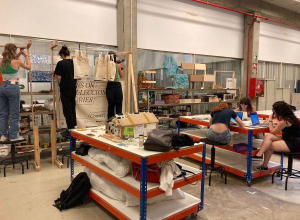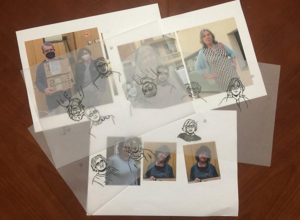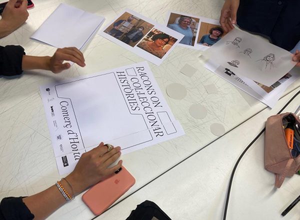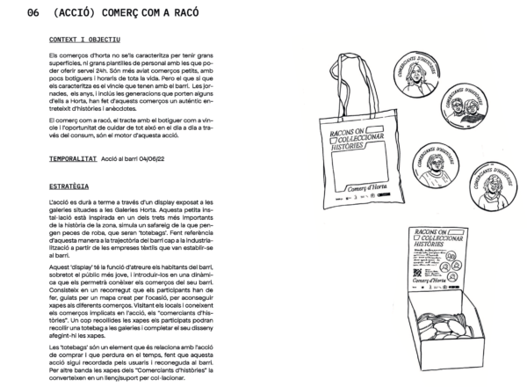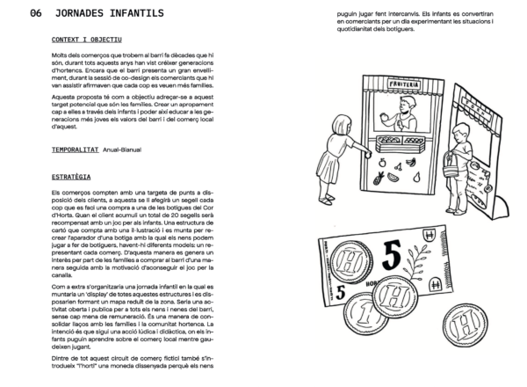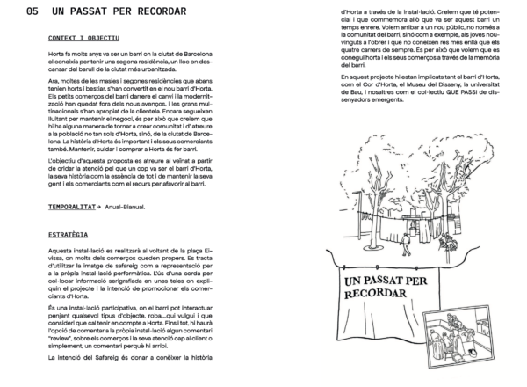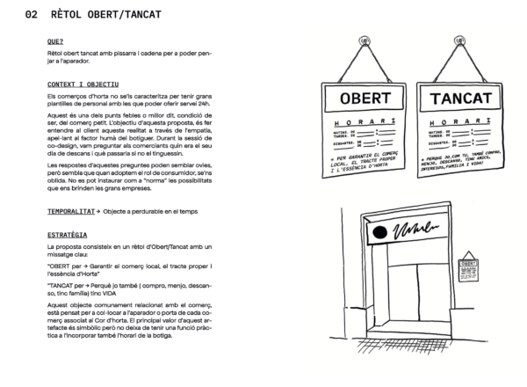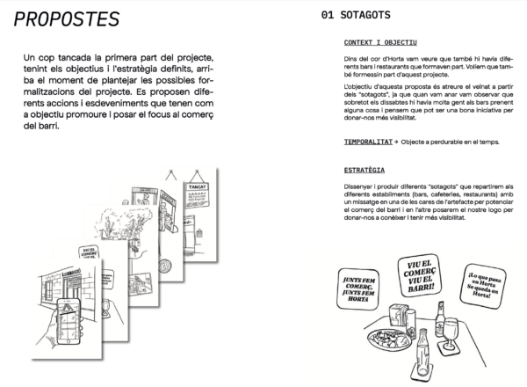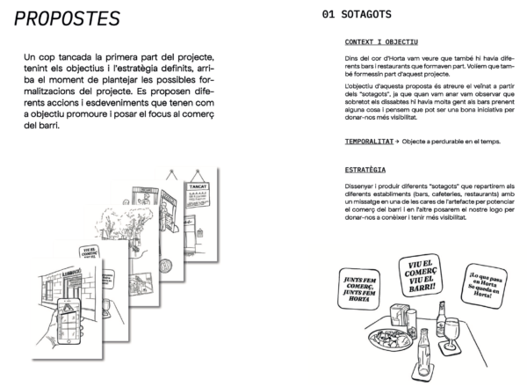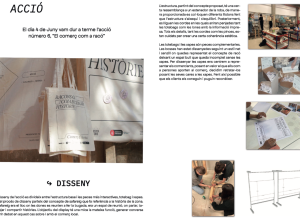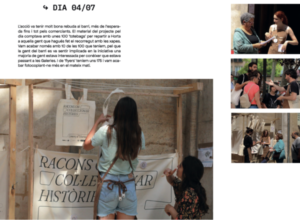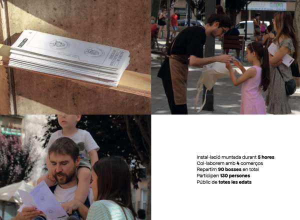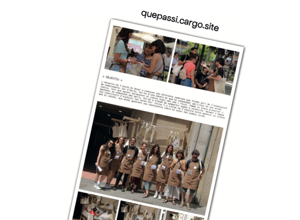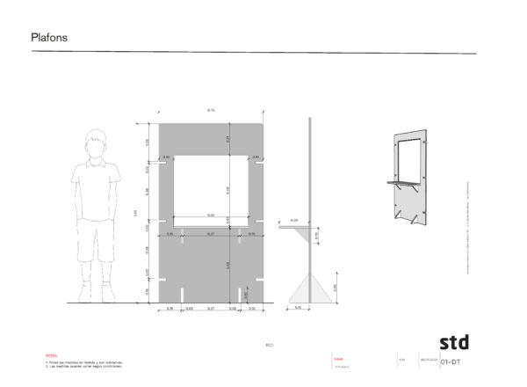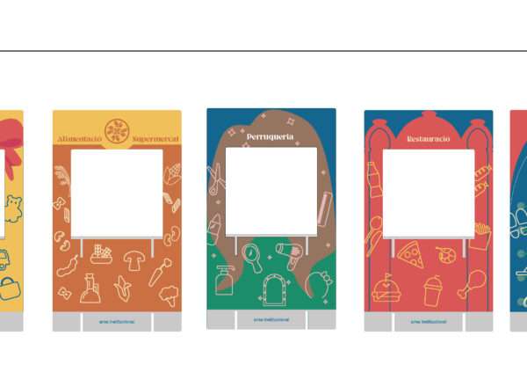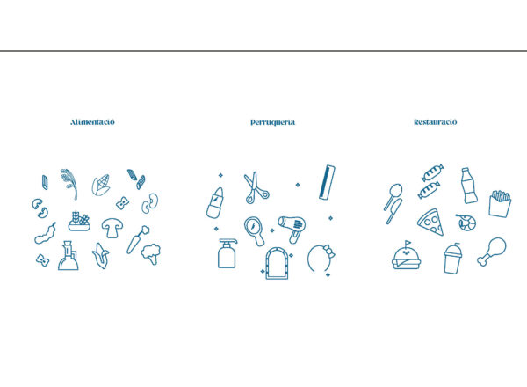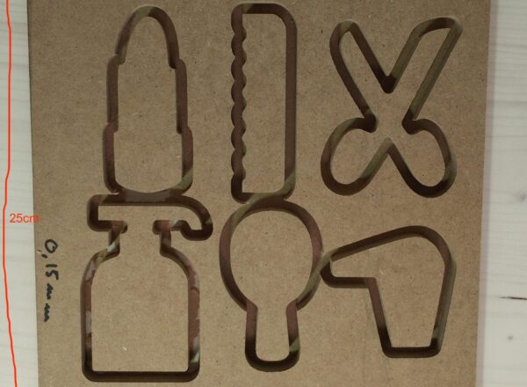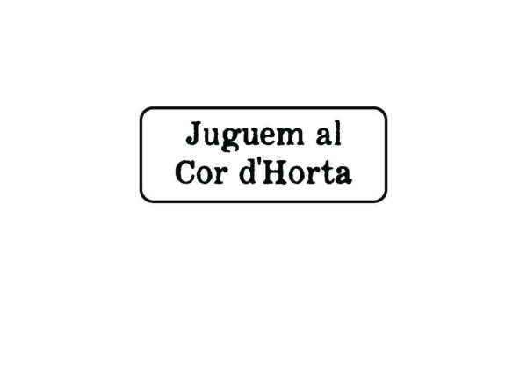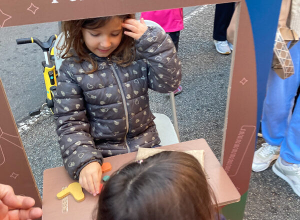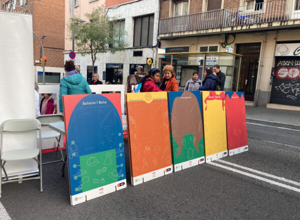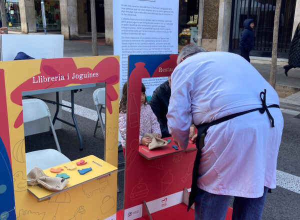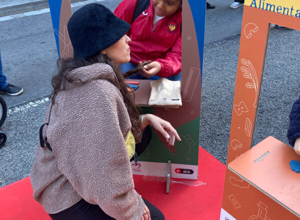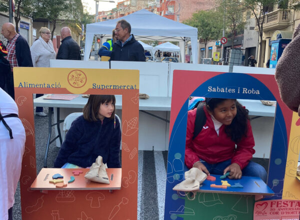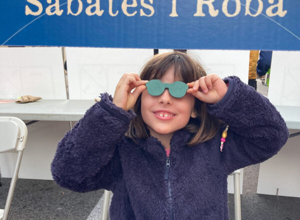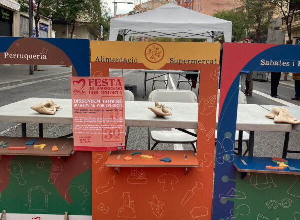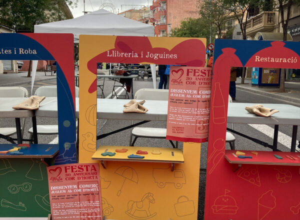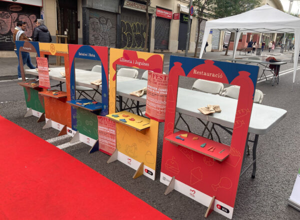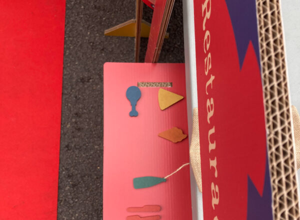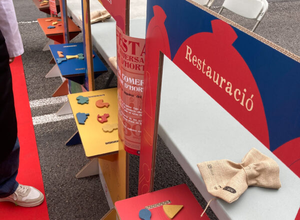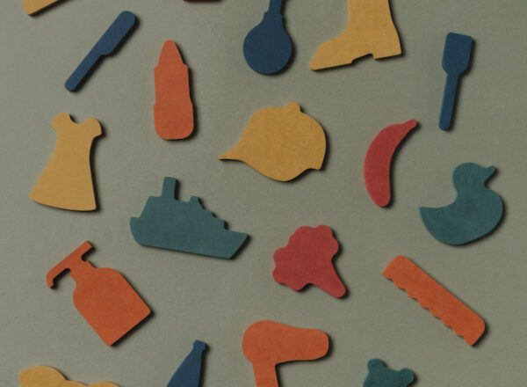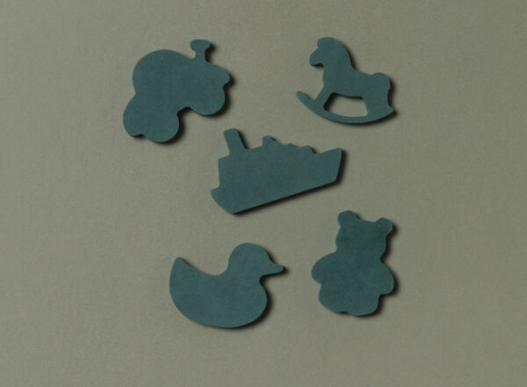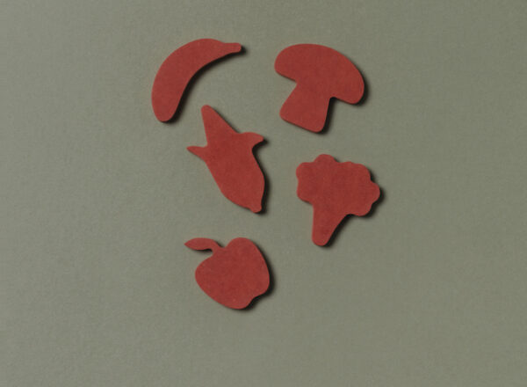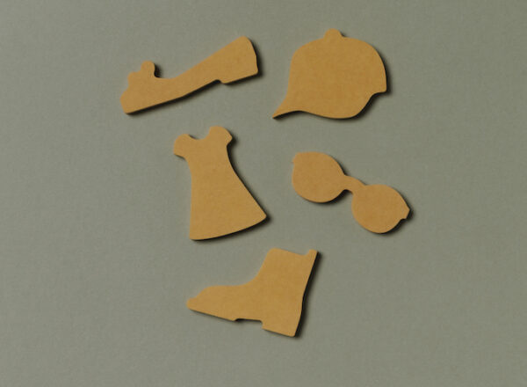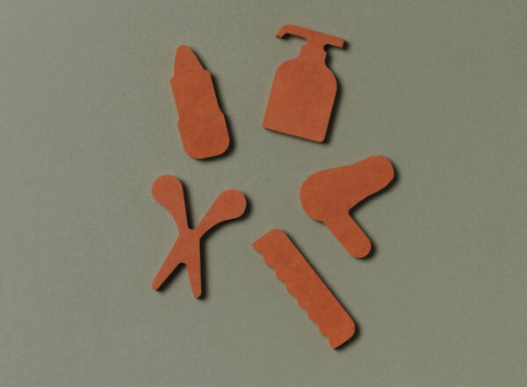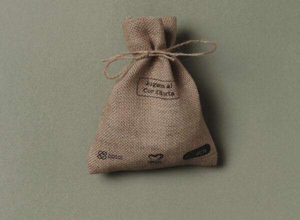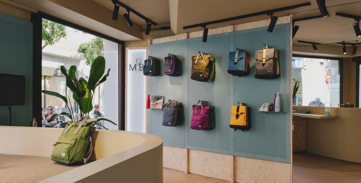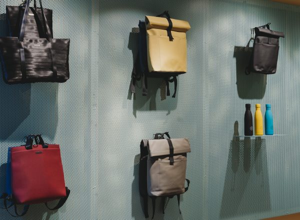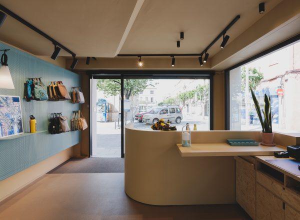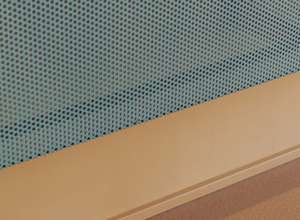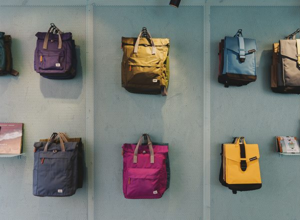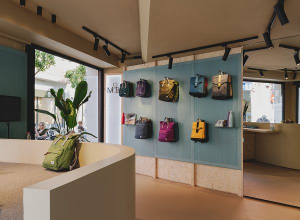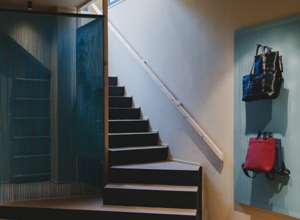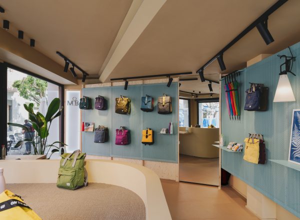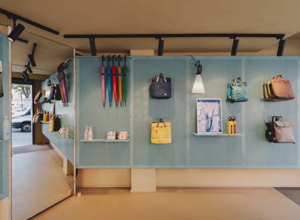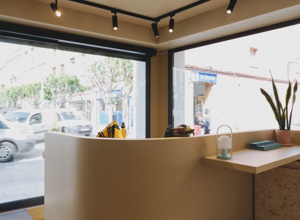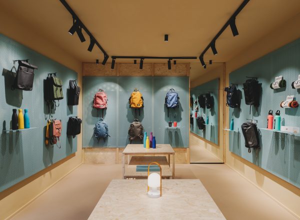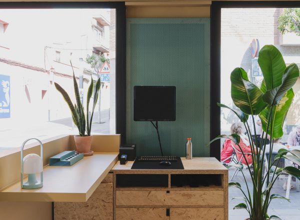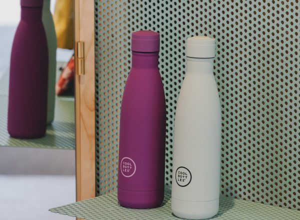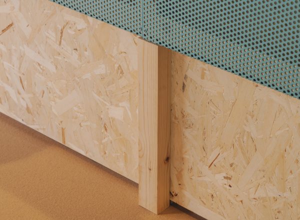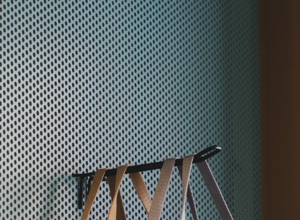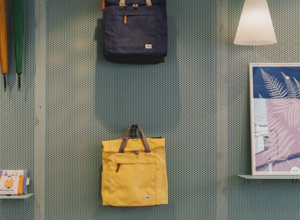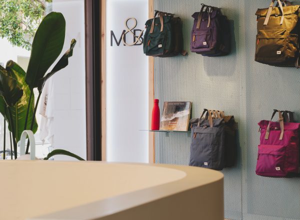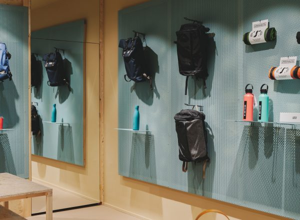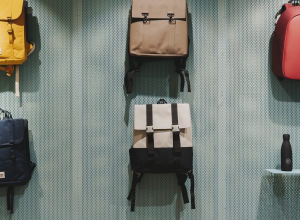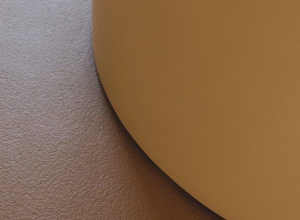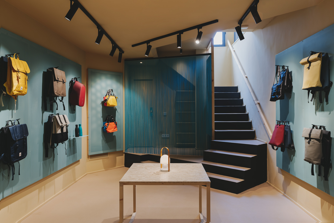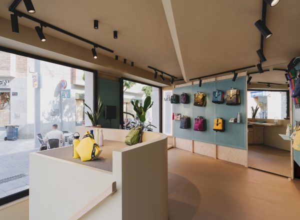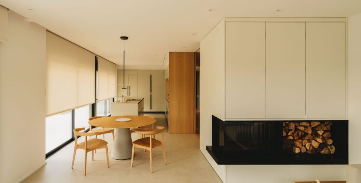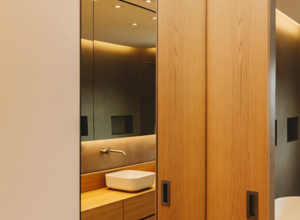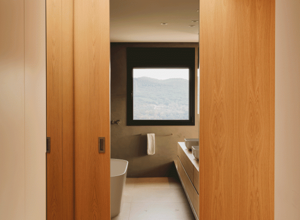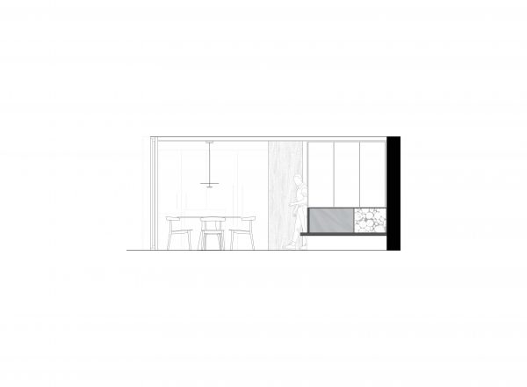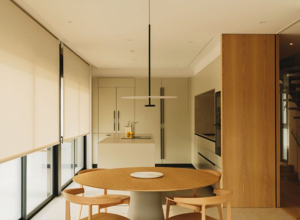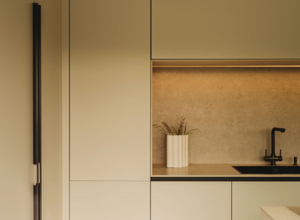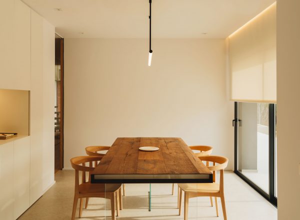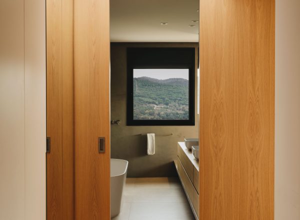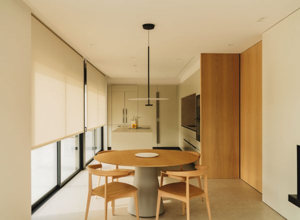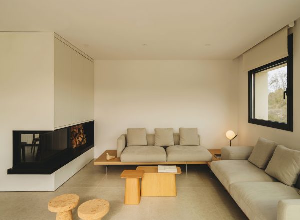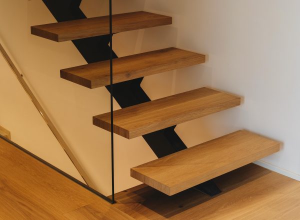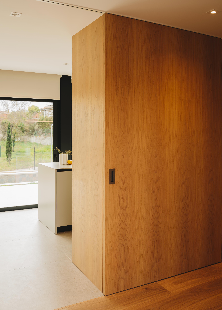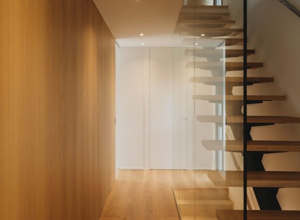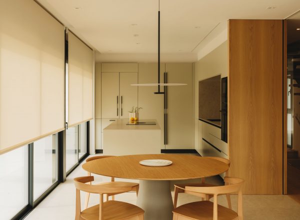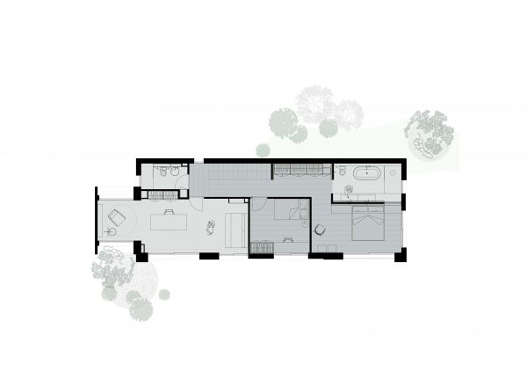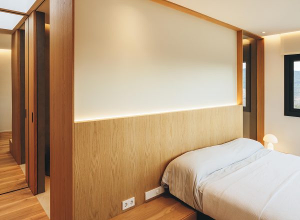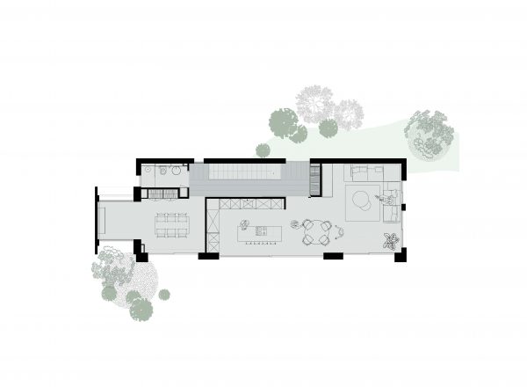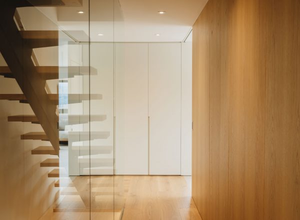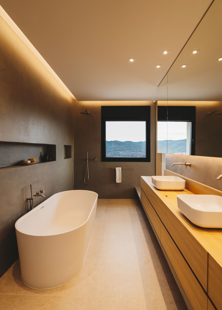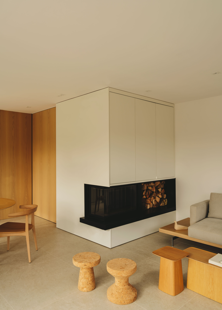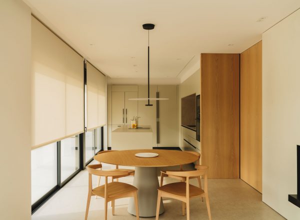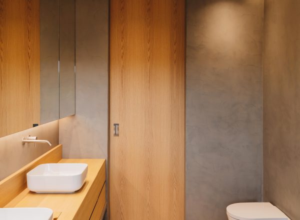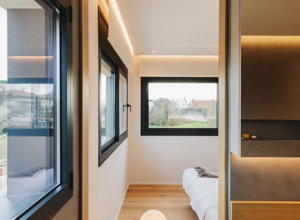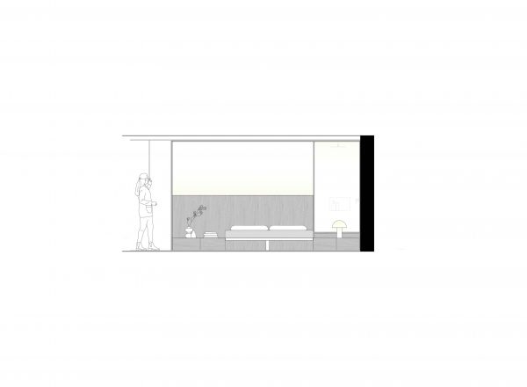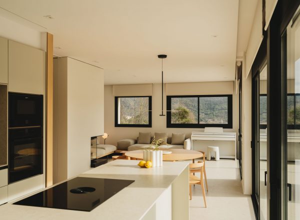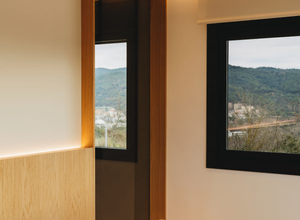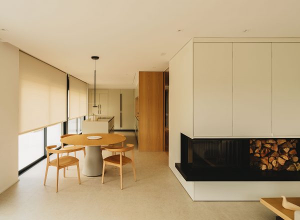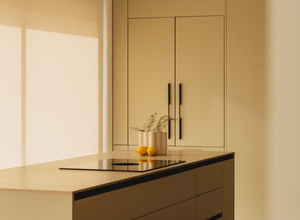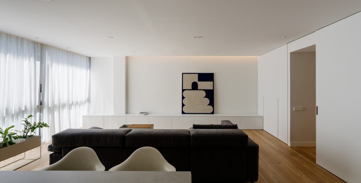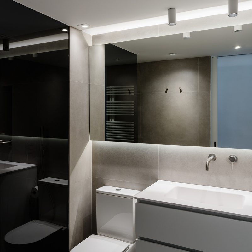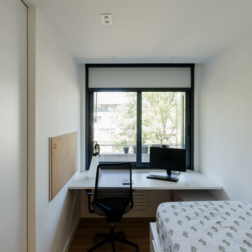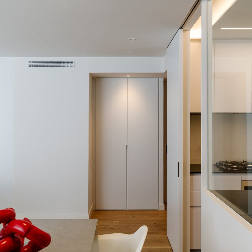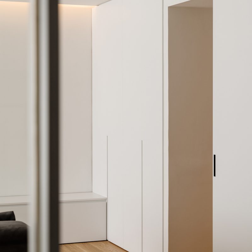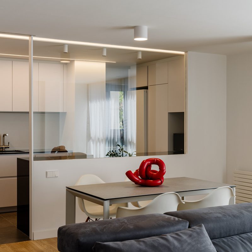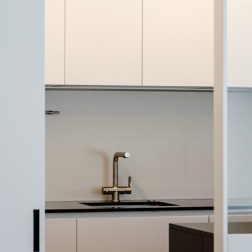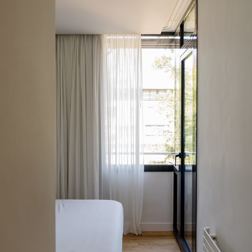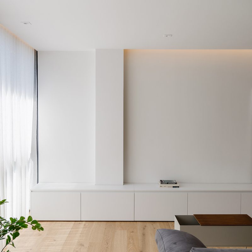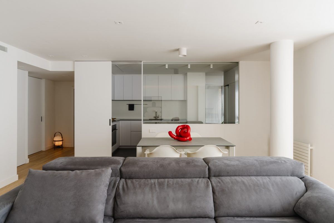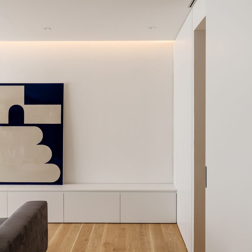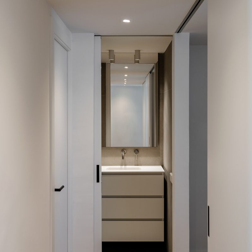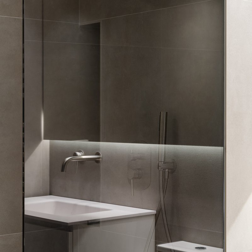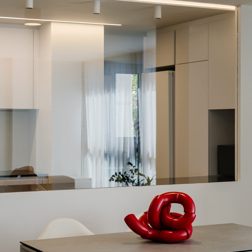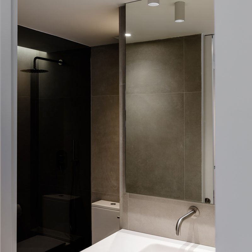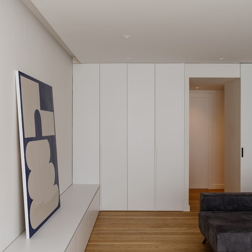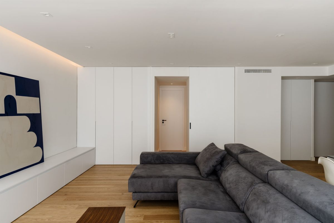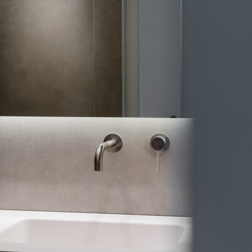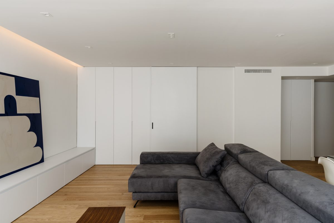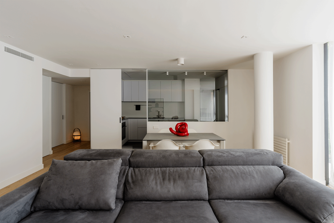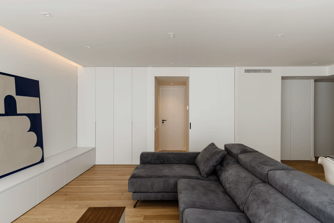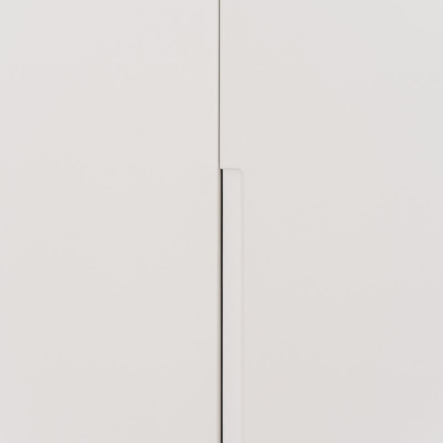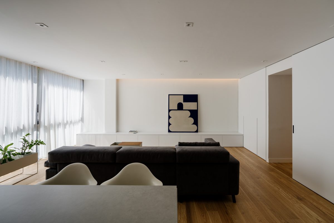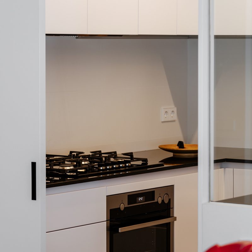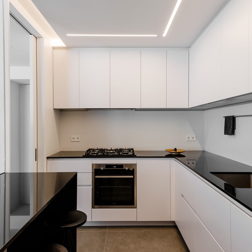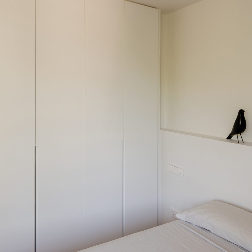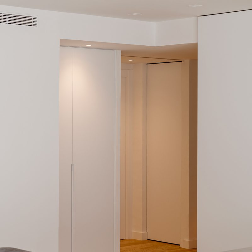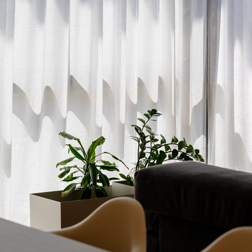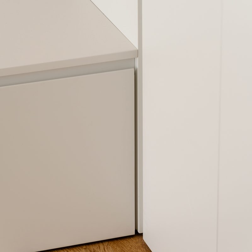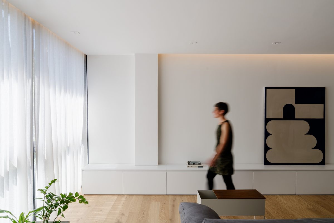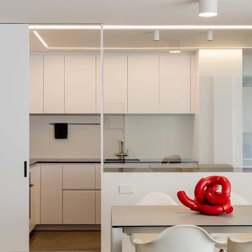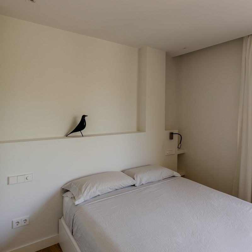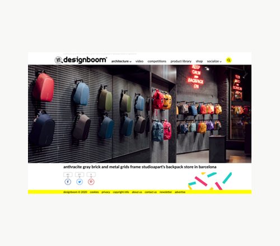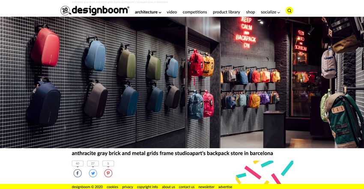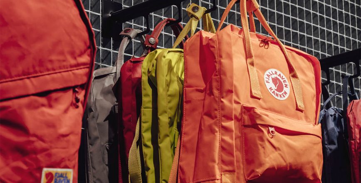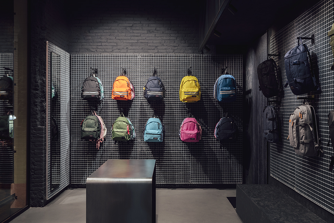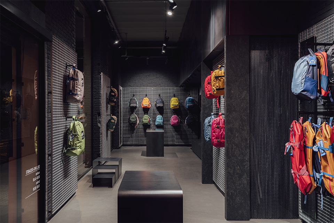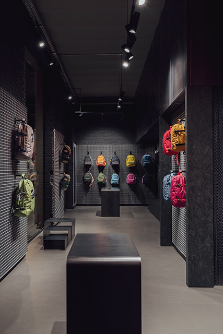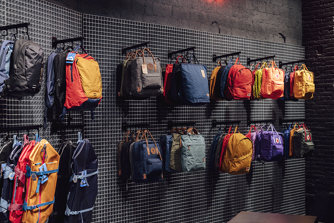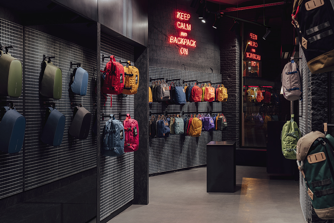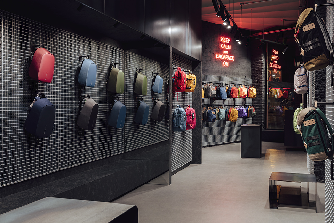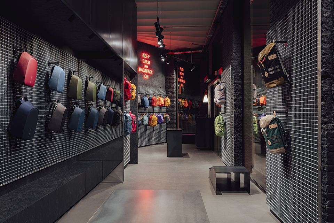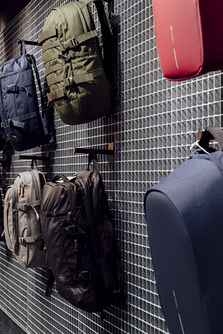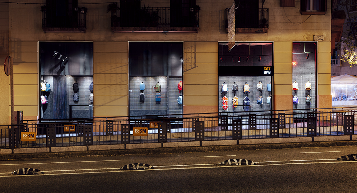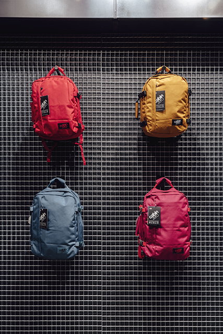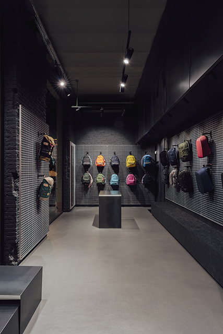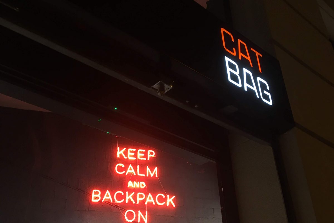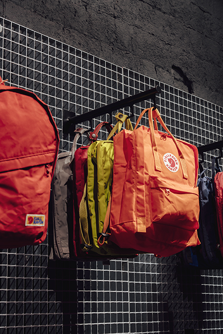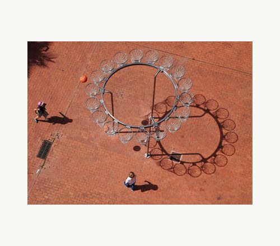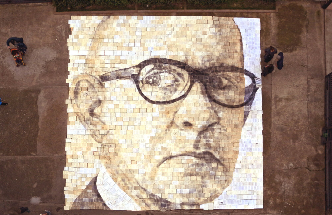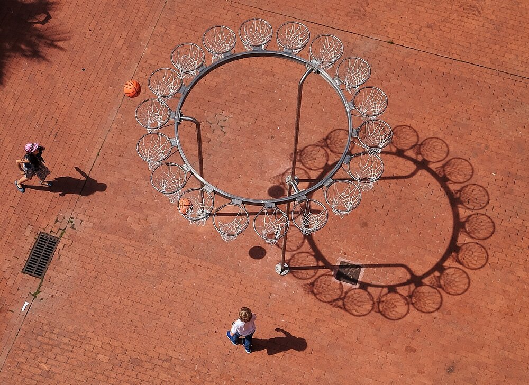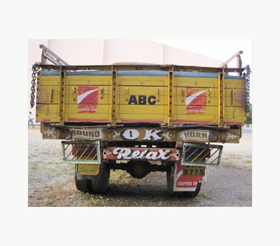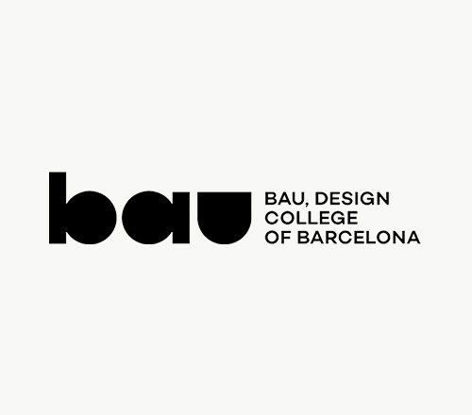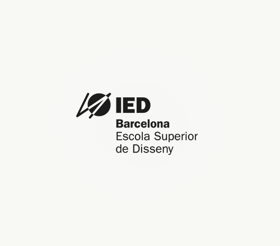.-Workshop descriptor:
Creativity applied to public space, this workshop is a reflection of how we interact with space
urban, both to express ourselves and to socialize. The goal is for students to find one
need or message, based on the orientation the students want to make, social, activist,
design of furniture, resolve urban conflicts, within the legality of going to the limit. Always
seeking interaction with users, neighbors or entities and introducing and questioning concepts
established with the relation of public space such as play, identity, ownership, interaction
with tourist people.
.-Duration of the course:
30 h of contact with the students distributed in 10 sessions of 3h each, including sessions
theory, practical sessions, visits, and presentations.
.-Schedule and calendar:
The course will be divided into three blocks
1- Blog, Research & Creative Resources.
Session 1: July 1st, Course presentation session, brief and teachers.
Session 2: July 2nd, Presentation of resources and work in the classroom.
Session 3: July 6th, Fotovoice session & Elevator pitch). Delivery of the first exercise and presentation.
2-Block, Development & Creative process.
Session 4: July 7th, Brainstorming session, and neighborhood safari.
Session 5: July 8th, Paper, and work in class.
Session 6: July 9th, Site Visit and work in class. Delivery of the second exercise and presentation.
3- Block, Definition & execution.
Session 7: July 13th, Visiting some artists and review of the exercise on-site.
Session 8: July 14th, Prototyping the final proposals.
Session 9: July 15th, Testing and getting conclusions to wrap up the proposal.
Session 10: July 20th, Last session of delivery and presentation with an exhibition of projects.
.-Price:
500 euros
.-Duration:
30h
.-Schedule:
1st July until 20th July every morning Monday to Thursday 10:30 am to 1:30 pm.
For reservation and more information in BAU, Design College of Barcelona.
We will open the booking platform soon if you want we keep you posted subscribe to the newsletter below:
For further questions here is the contact form, we will contact you ASAP.
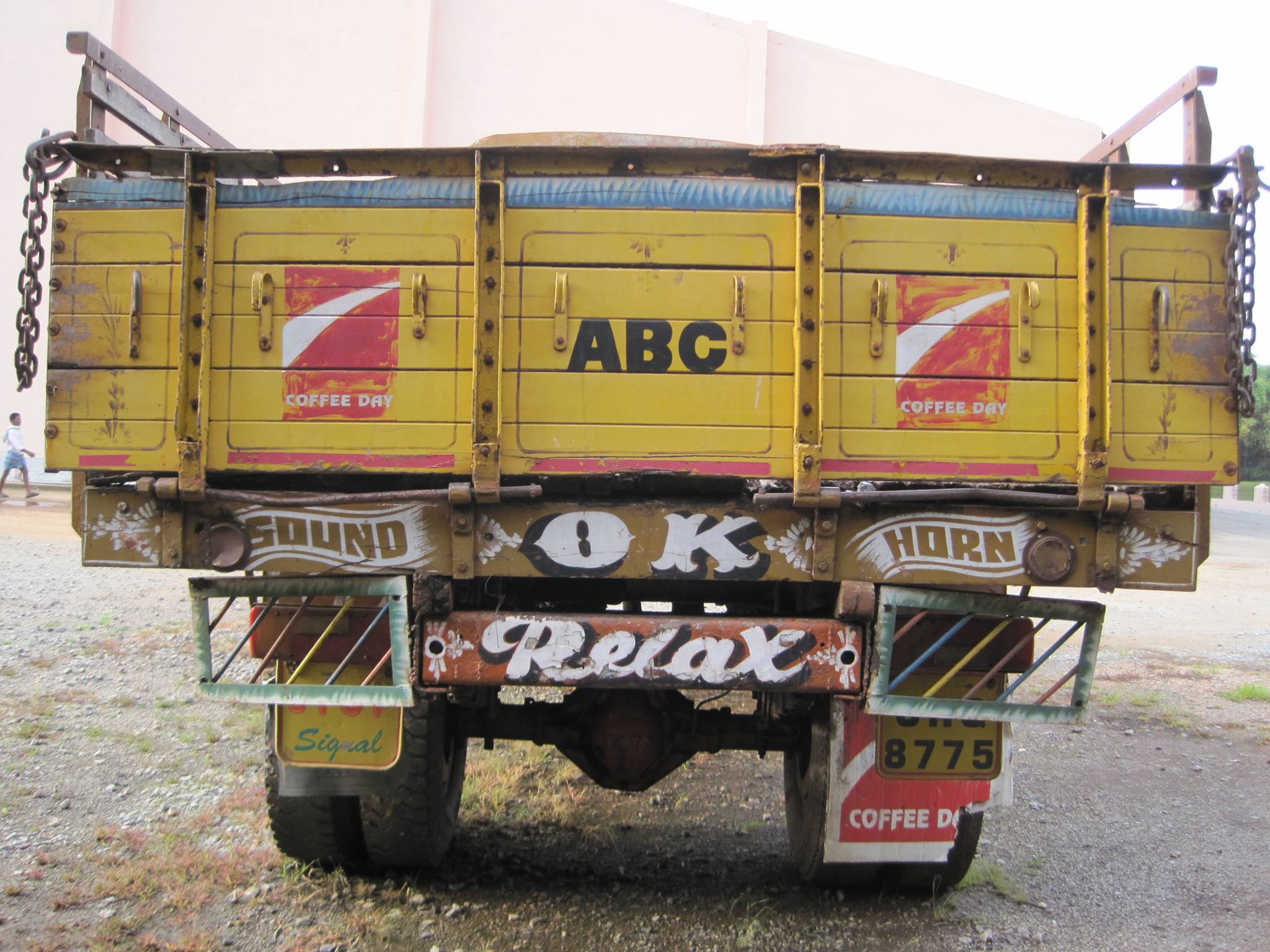
Workshop descriptor:
Design of international cafés with local, social and intangible influences.
The idea of the workshop is through the design of interiors as added value by the strategy of the companies, designing an international coffee shop using creative processes linked to the local influences, brand values, target, craft and whatever you give value added by a very common product and linked to intangible values such as the coffee, understanding the anthropomorphic and social act it has and how from interior design and marketing it targets the target audience.
Price:
225 euros
.-Duration of the course:
15 h of contact with the students distributed in 5 sessions of 3h each, including theory sessions, practical sessions, visits to local makers and relevant coffeeshops, and presentations.
.-Schedule and calendar:
The course will be divided into two blocks from the 24th of July to the 30th of July.
1- Blog, Research & Creative Resources.
Session 1: 24th July (course presentation session, brief and teachers).
Session 2: 27th July (1: 30h presentation 1: 30h workshop visit to local coffee makers).
2-Block, Development & Creative process.
Session 3: 28th July (1:30 p.m. presentation 1:30 p.m. visit to local coffee makers).
Session 4: 29th July (1: 30h presentation 1: 30h workshop).
Session 5: 30th July (presentations projects). Last session.
We will open the booking platform soon if you want we keep you posted subscribe to the newsletter below:
For further questions here is the contact form, we will contact you ASAP.
Nowadays in interior design innovation and sustainability goes as part of the core of the projects, due to the climate crisis innovate on how we live and optimize all the resources around as to improve the quality of life without compromising the environment is our responsibility as designers.
In this course, we give the main inputs to the students to apply those two concepts as part of the project from different approaches, experimental, functional, collaboration or functional.
BAU, Design College Barcelona has an interesting approach of design and the power of the ideas, the students are free to come with speculative ideas, test new concepts and from the academic side, we have to go along with them and give them the main tools to experiment and make these ideas feasible.
On the course we have site visits, guest lecturers and experimental workshops in order to give them a bigger spectrum of the discipline, going from the conventional to the experimental.
A side they will start to develop the concept of the final major project where they’ll integrate these concepts.
For students of the final year of IED Barcelona, we do an entire course on how to approach their future as interior designers and the responsibility attached to the management of their projects.
In order to engage with their momentum, we organize the session in parallel with the final major project trying to find answers to the main project they have in hands.
The other approach is giving them a glips of what is Project Management and how important it is that to the success of their projects in the future, some introduction to different methodologies and techniques.
By the end of the course, the students learn the main insights of an interior design office, legalities, contracts and responsibilities.
This course is done entirely in English due to the international profile of the students and the approach of the subject, the students will learn how to manage international projects of interior design and how to apply for international job positions.
Set up objectives and have tools to track them and action them will be one of the main focus of the course, tools which will help them to optimize their time and resources to keep their main objectives clear.
