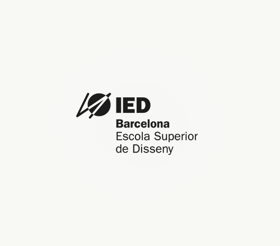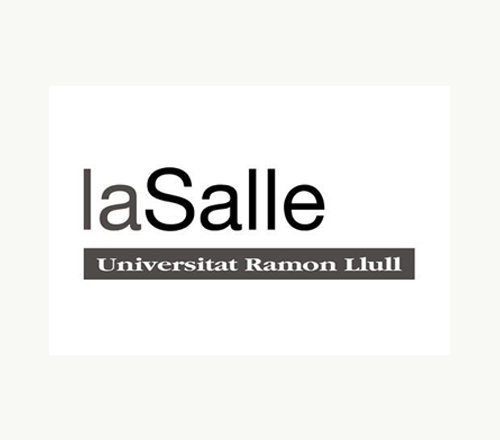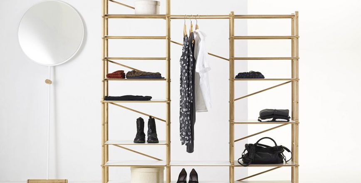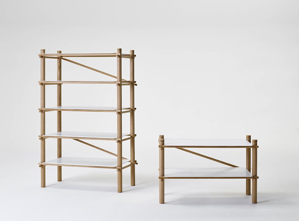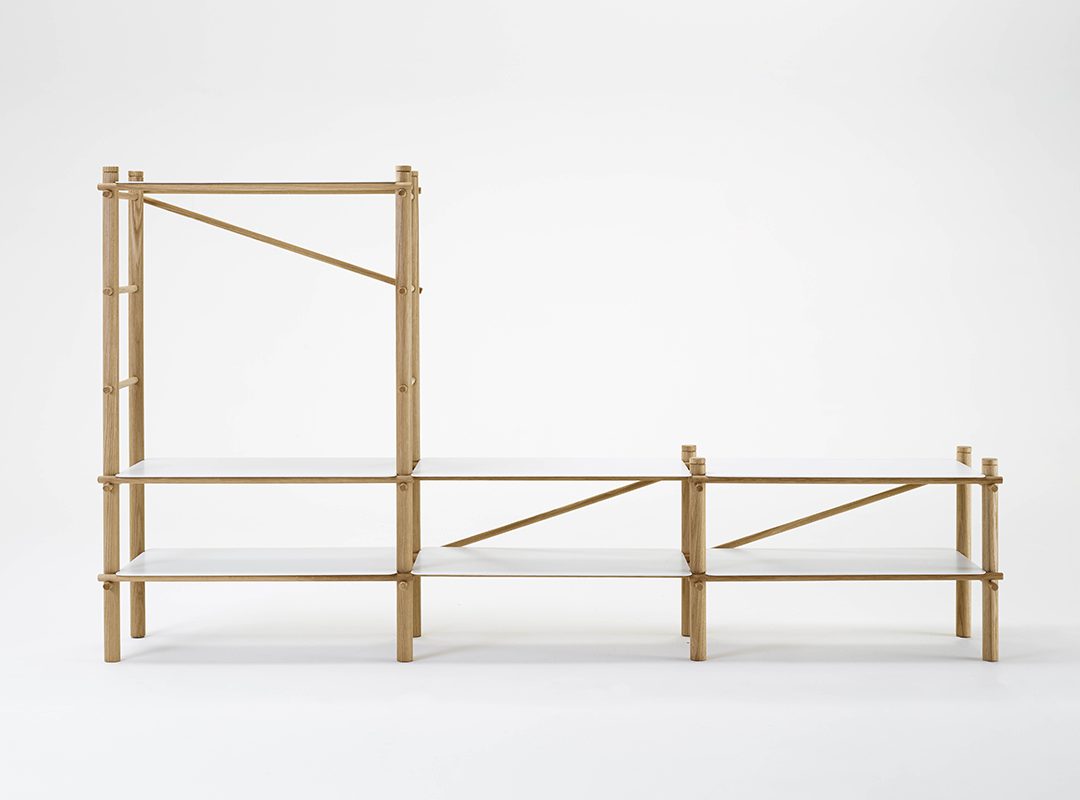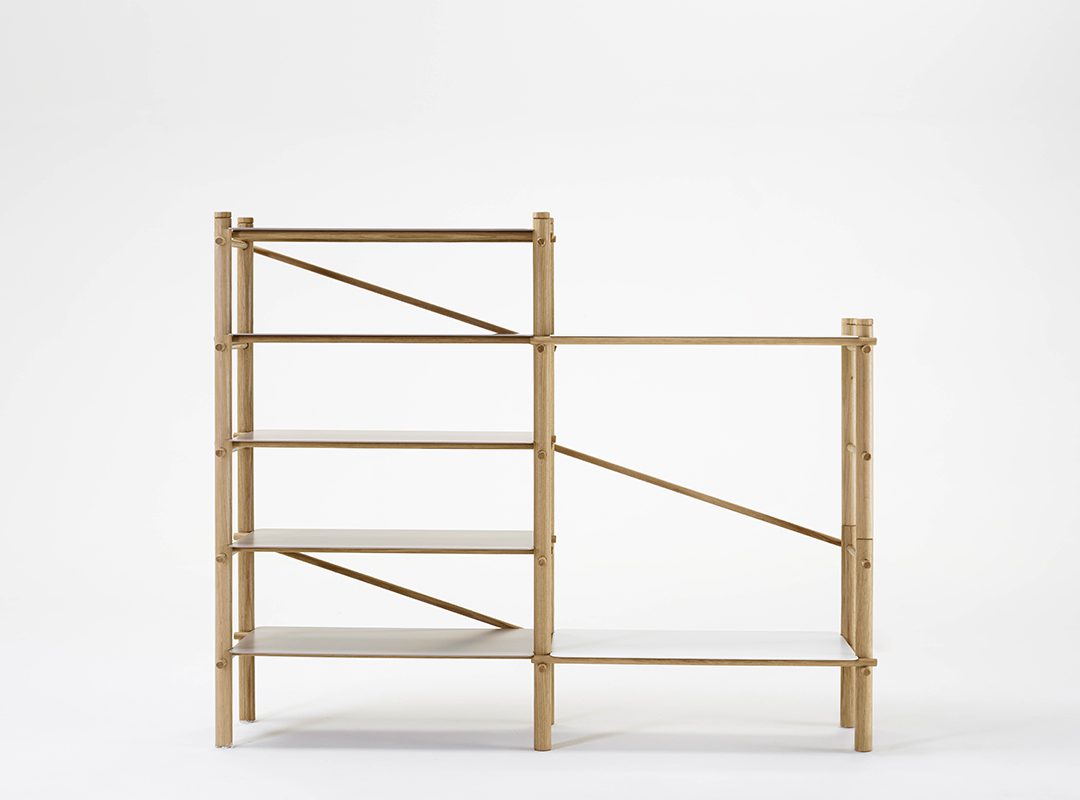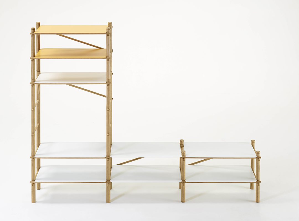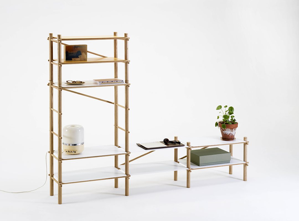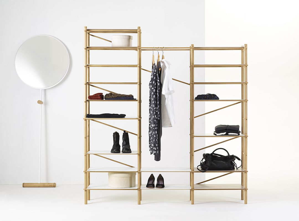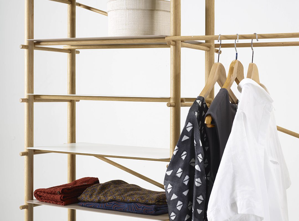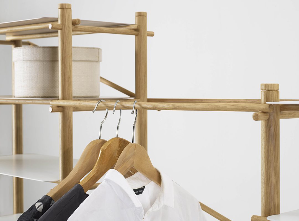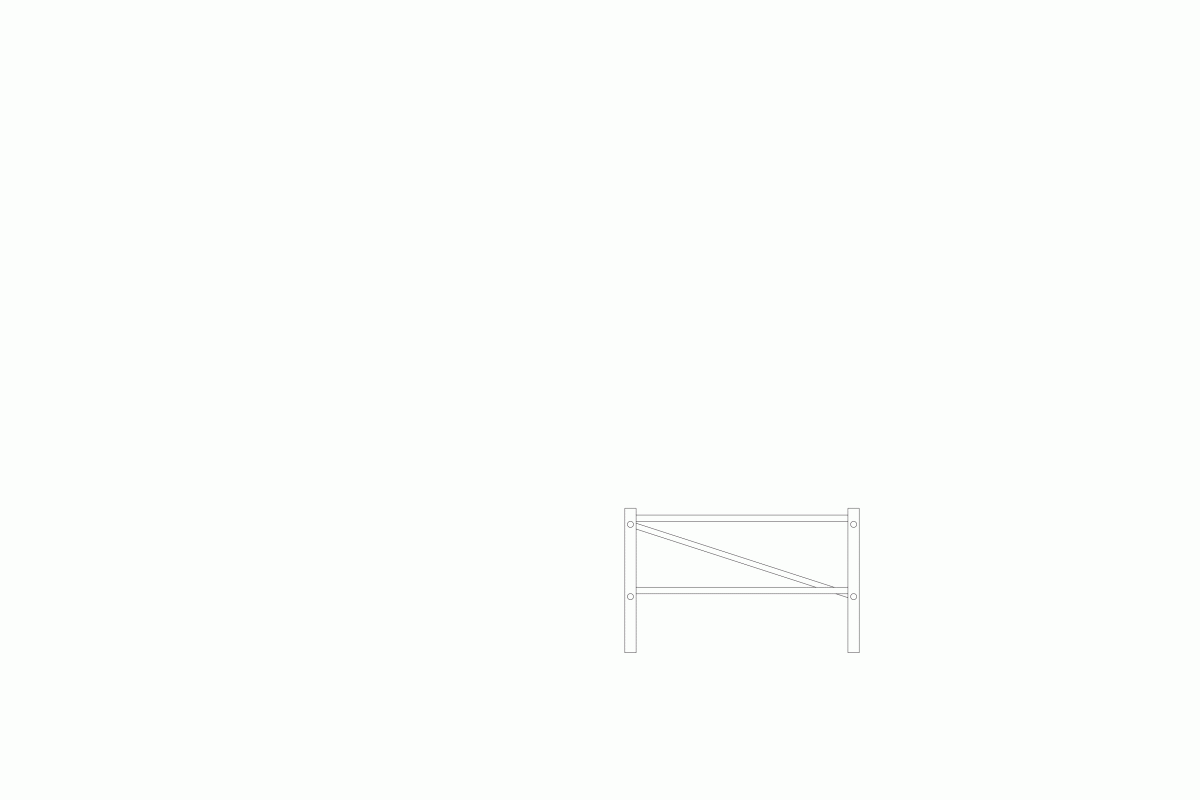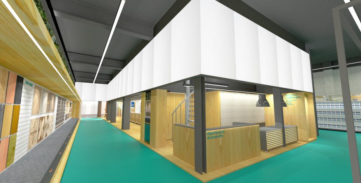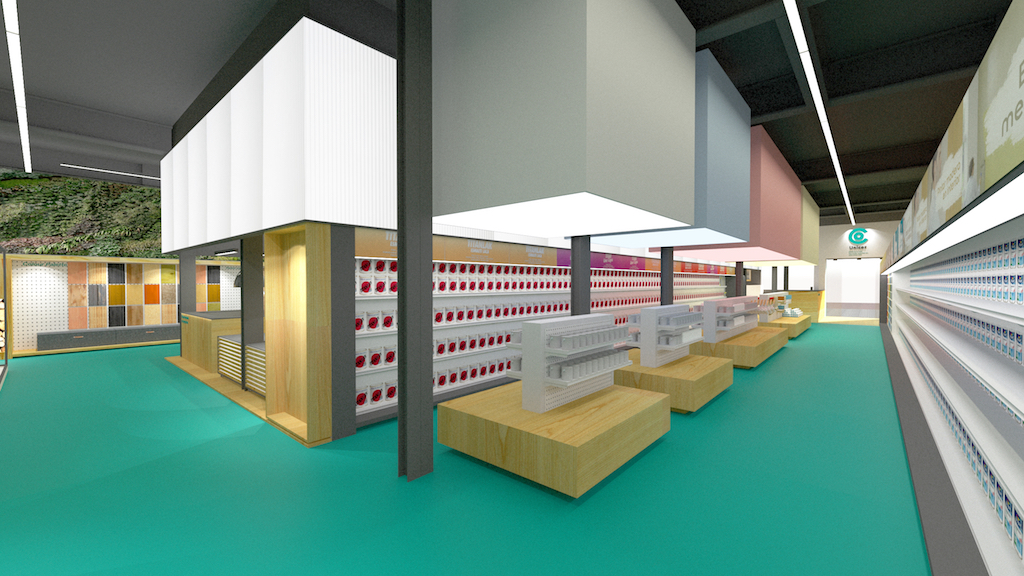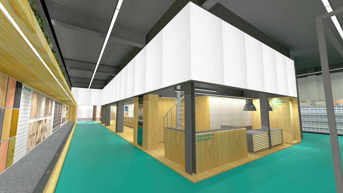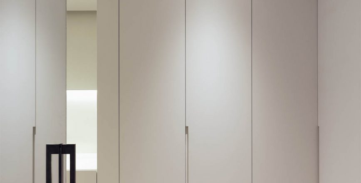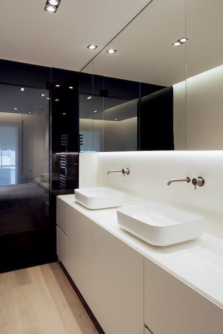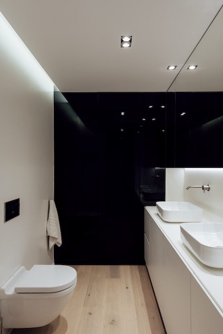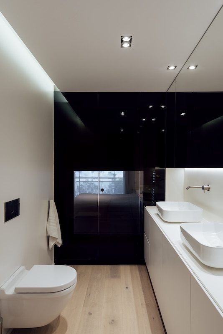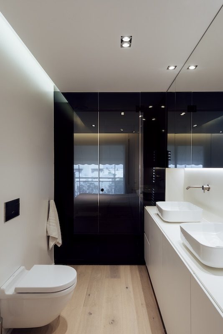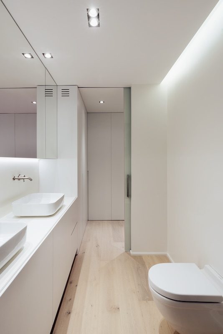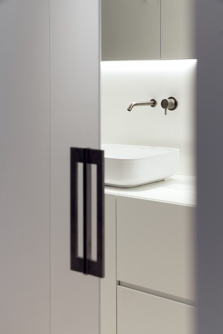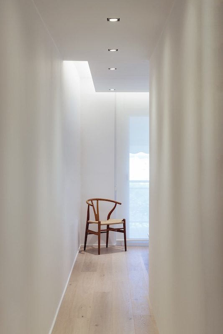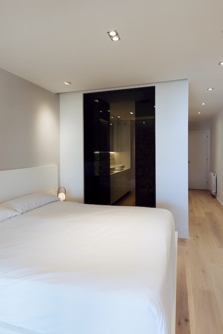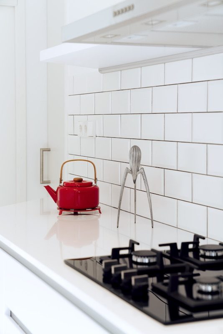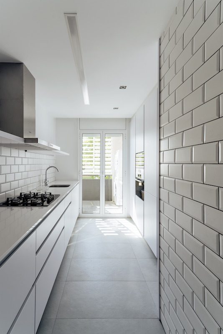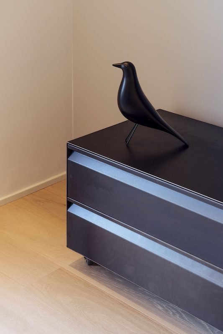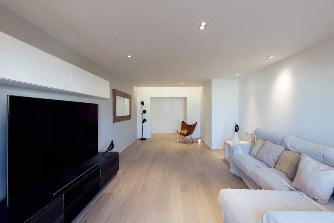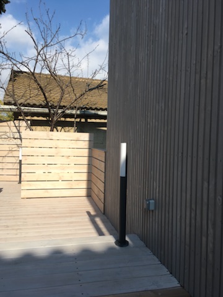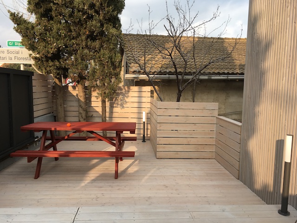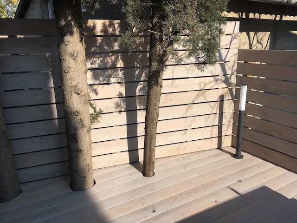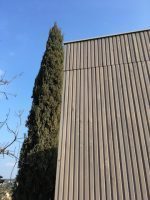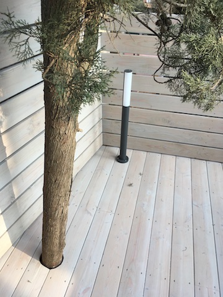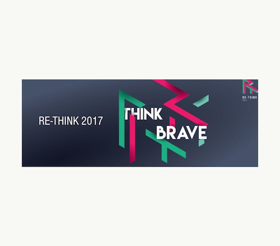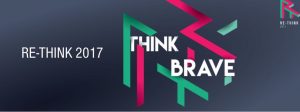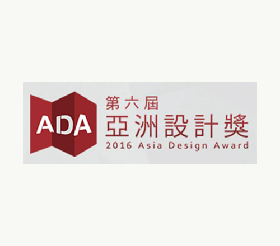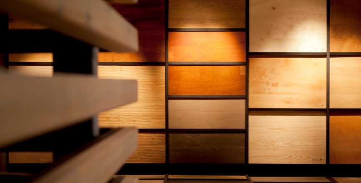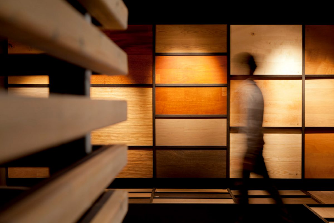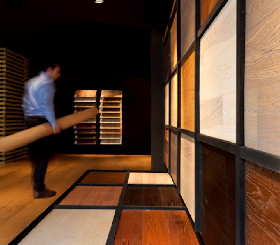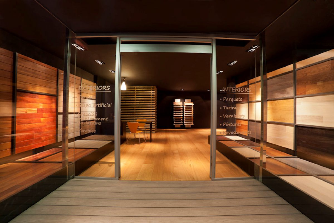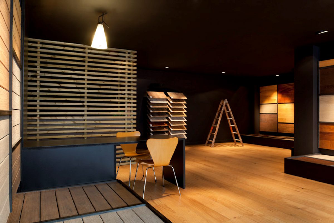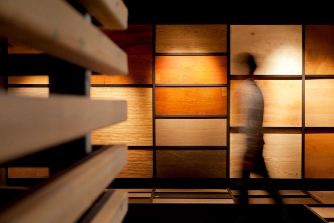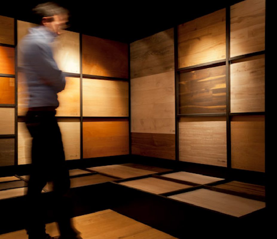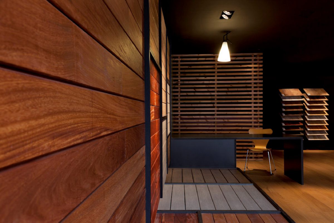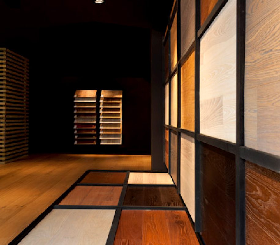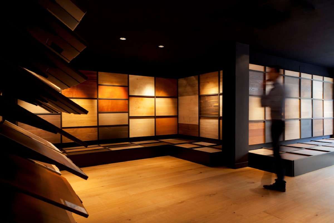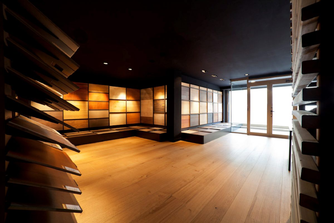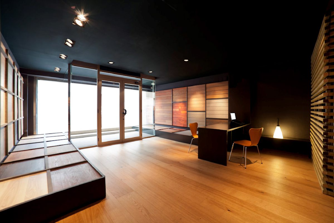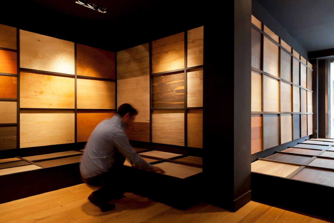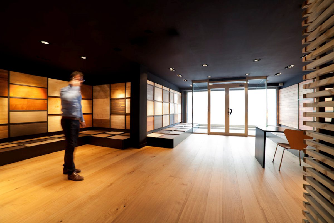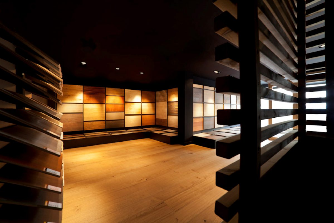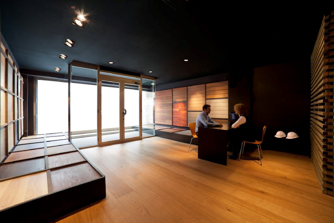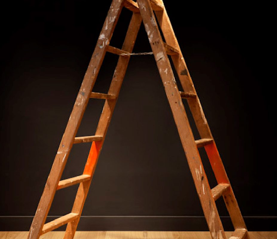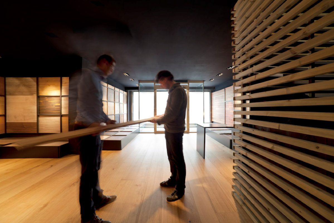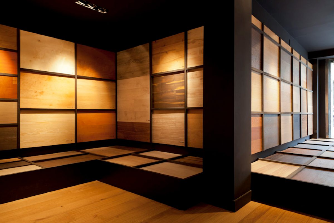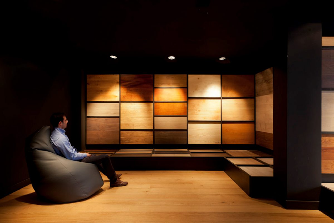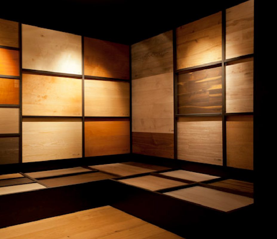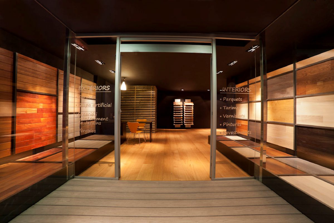For students of the final year of IED Barcelona, we do an entire course on how to approach their future as interior designers and the responsibility attached to the management of their projects.
In order to engage with their momentum, we organize the session in parallel with the final major project trying to find answers to the main project they have in hands.
The other approach is giving them a glips of what is Project Management and how important it is that to the success of their projects in the future, some introduction to different methodologies and techniques.
By the end of the course, the students learn the main insights of an interior design office, legalities, contracts and responsibilities.
This course is done entirely in English due to the international profile of the students and the approach of the subject, the students will learn how to manage international projects of interior design and how to apply for international job positions.
Set up objectives and have tools to track them and action them will be one of the main focus of the course, tools which will help them to optimize their time and resources to keep their main objectives clear.
IED | Academic | Barcelona |
Istituto Europeo Design is one of the more established Design Universities in Barcelona and requested our col.laboration to lecture students of the 1st Year in Design to explain to them how important is Marketing and how it is related to the discipline.
Our approach to this subject from a Designer point of view, helped them to understand where will be their position while interacting with big corporations but also how they can implement those strategies in their own business as future designers in the market.
The students have to build a marketing campaign with a low budget but high creativity in order to impact in the target audience identified previously.
Inspiring and getting inspired!
La Salle | Academic | Barcelona |
We started to collaborate with one of the most prestigious Universities worldwide sharing our experience and knowledge about managing projects internationally.
Inside of the work frame of the Master in Project Management, there is a specific program based on International Project Management where we bring our approach.
The key to success to manage a project internationally, for Us, is People, if you empathize and communicate properly with them they will follow from everywhere in the world.
Looking forward to inspiring more students.
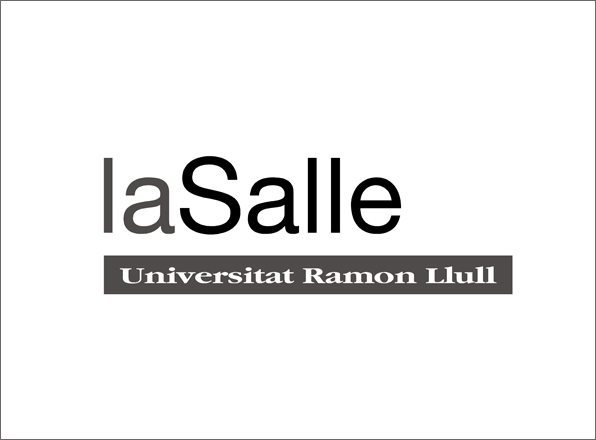
| Andamio Shelf | Product Design |
Andamio Shelf is a modular shelving system that was inspired by traditional Indian scaffolding.
The system is playing with the spirit of simplicity and functionality through the materials and compounding of the different parts. One feature is the method of construction, as it can be assembled without any tools.
The modular system can easily be adjusted to the required height to meet the needs of the user. It consists of three basic levels, which can dock to each other very easily and also the width is endlessly expandable.
The material is environmentally friendly and made out of recyclable materials. The structure is made of solid oak wood and the boards are made of 3mm recycled, painted aluminum surfaces.
Andamio has been presented in Tendence Frankfurt 2012, Habitat Fair Nude in Spain in 2012 and in Milano design week in 2013.
Designed by Kike Macias – Studioapart and Florian Gross
2016 A’Design Award Silver Medal.
2013 Ex-T Design contest -winner.
2012 Tendence Talents Frankfurt -winner.
Produced by Ex.T
Catalogue Ex.T
Stockists:
Design Best Seller

